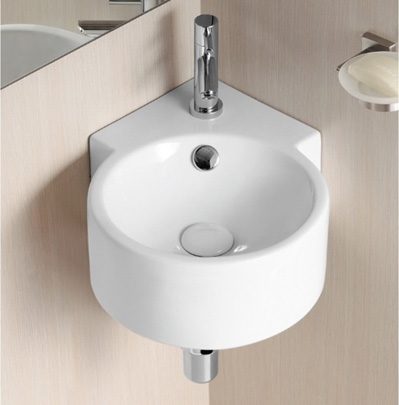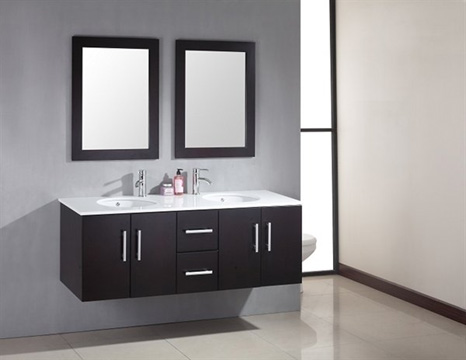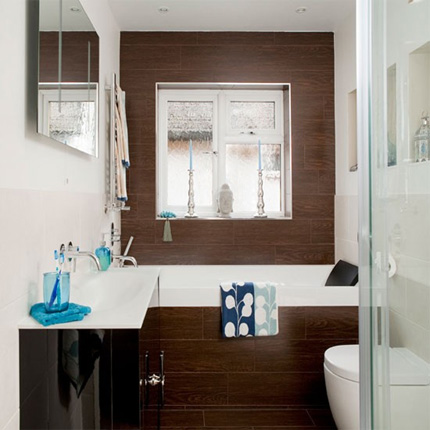3 Tips to get the Most from a Small Bathroom Space
As demand for new-build housing in the UK continues to rise, there is huge competition among brands to claim a share of this market. Supermarket chain Tesco is the latest to stake their claim, with reports suggesting that it is planning to build a total of 4,000 new homes in the UK on land that was previously earmarked for new stores. While the brand has previously courted controversy for hoarding viable land nationwide, we look at how modern properties can be developed and modified in a way to compensate for small room space.
How to Get the Most from a Small Bathroom: 3 Tips for New-build owners
While the rising number of new-build properties in the UK may represent positive news for aspiring buyers, however, it is fair to say that contemporary housing is now far more compact than structures built in previous generations. This can cause a significant issue in typically small and cramped areas such as the bathroom, unless you are able to think creatively and optimise the space at your disposal. Consider the following steps towards achieving this goal: –
1. Install a Corner Sink in your Bathroom

As properties have become smaller and more compact, so too designers have responded with a host of viable innovations and solutions. Retailers like www.tradebathrooms.com offer a corner sink, for example, which are designed to optimise bathroom space and make it far easier for more than one person to navigate the room simultaneously. This is an excellent investment, as even pedestal sinks can consume a surprising amount of space and interrupt the typical traffic flow within a standard bathroom. Alternatively, you could also install a corner toilet to save even more space. Retailers like www.tradebathrooms.com offer you the chance to buy and place a corner sink from the toilet to the opposite wall, allowing a more open, functional floor space at your disposal for everyday use.
2. Float the Vanity above the Floor

While vanity units are crucial components of the modern bathroom, they often pose significant challenges to space-conscious and restricted home-owners. This is primarily because they are often placed on the floor, which means that they take up a great deal of space under your feet while also providing a serious tripping hazard to residents. If you want to minimise risk, optimise space and find a purpose for your bathroom walls, you can mount a vanity unit above the floor at approximately shoulder height. This means that you can instantly free up a significant amount of valuable floor space, without compromising on the aesthetic appeal of your bathroom or its functionality.
3. Create the Illusion of Space with Natural Light

In some instances, the space restrictions that you face make it almost impossible to create additional storage or improve the practicality of your bathroom. While this is far from ideal, it should not prevent image conscious home-owners from attempting to create the illusion of space and enhancing the aesthetic appeal of their bathroom. Enhancing your bathroom’s exposure to natural light is an excellent way of achieving this, especially when this ethos is combined with well-placed wooden furnishings and a minimalist design approach. This can help your bathroom to appear bigger than its dimensions, which may be crucial for residents or when marketing a property for sale.


